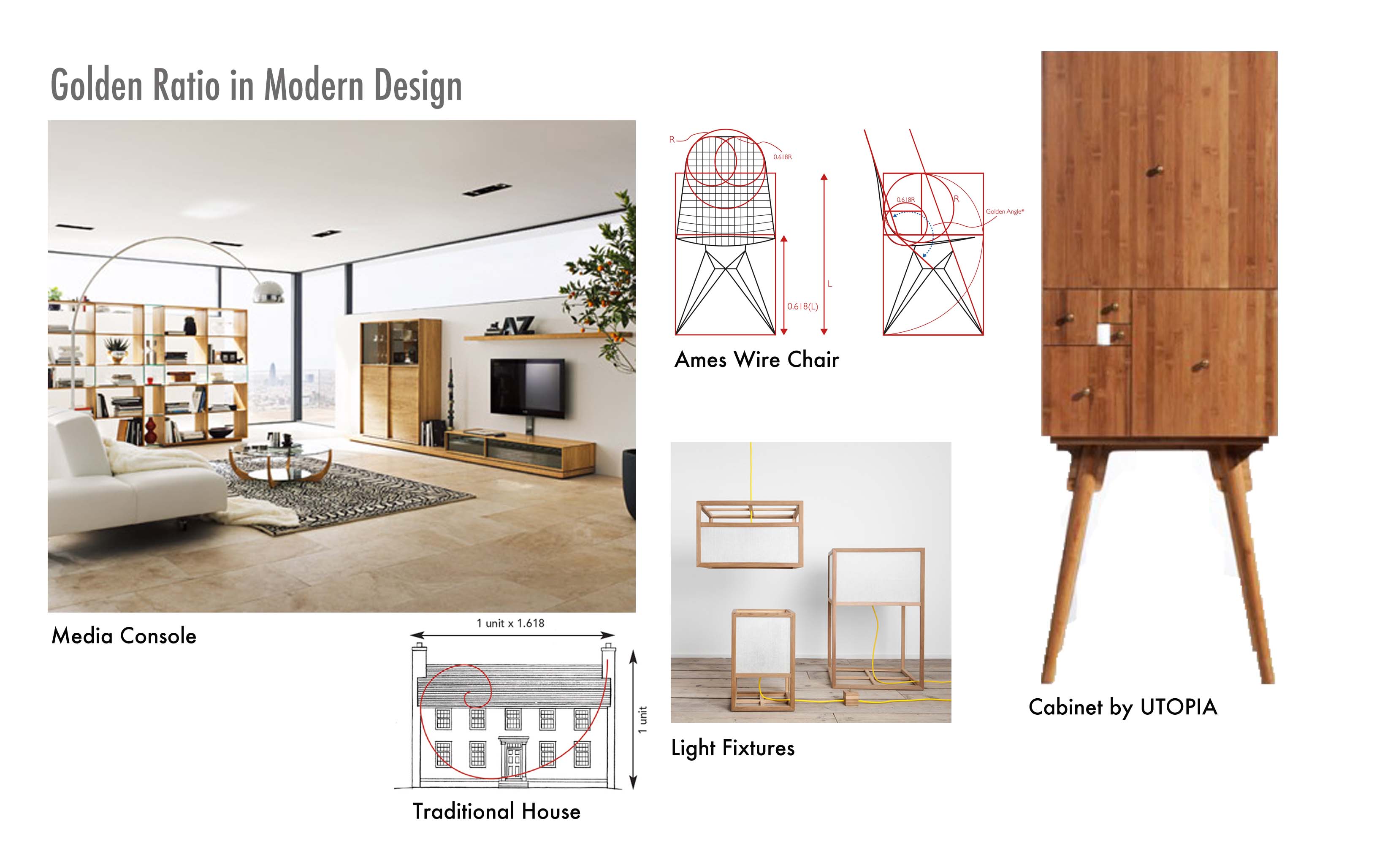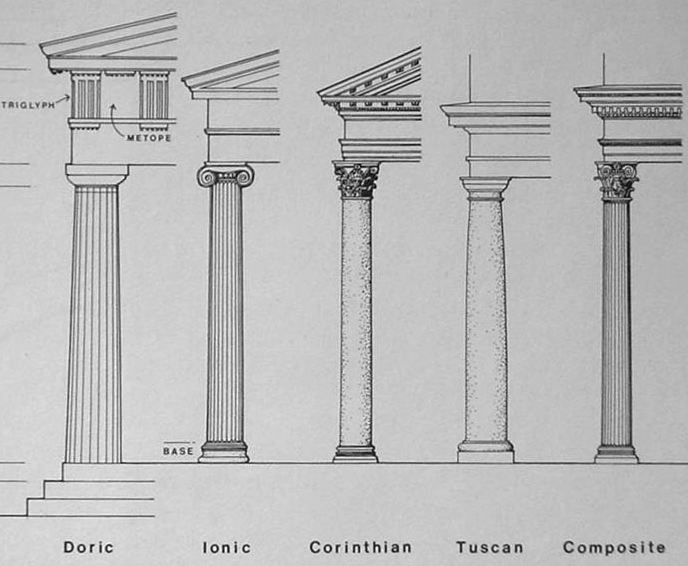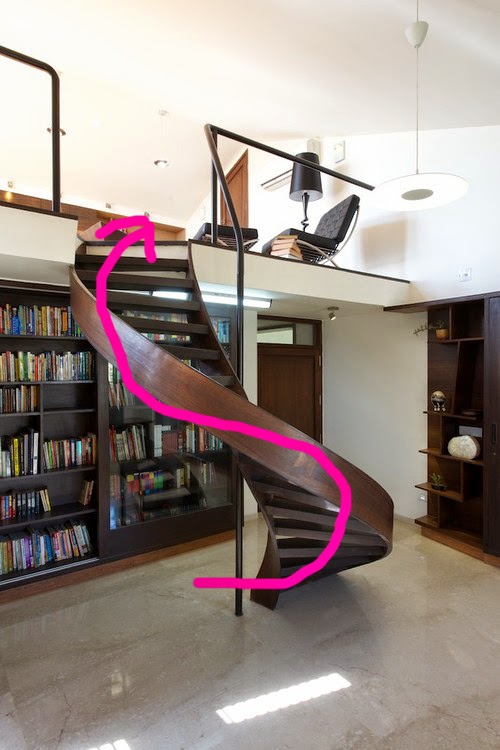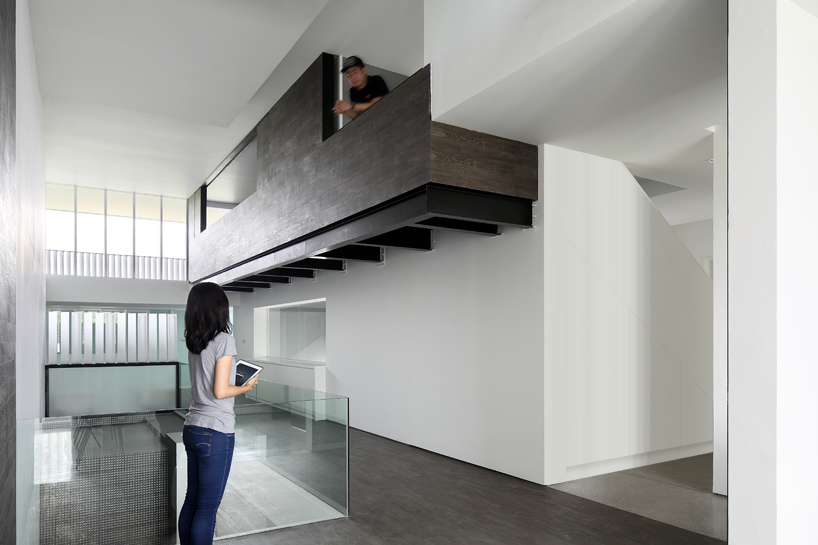Axis:
An axis is a line between 2 points, used to establish arrangement of spaces and forms on either side.
https://www.thefhd.net/inspiring-hotels-architecture-axis-viana-hotel-by-vhm-architecture/
The aisle acts as the axis to divide the two spaces within one restaurant space, the left is for couples or 2 people, a more romantic and quiet setting next to the window, the right is for family or more companies, nearer to the exit or staff.
Symmetry:
The even and balance distribution and arrangement of forms and spaces on opposite side of the axis.
Both the right and left side interior furniture and setting are the same, mirroring each other from the symmetry line in the middle. This creates a harmonious and unified atmosphere to the room.
Both the right and left side interior furniture and setting are the same, mirroring each other from the symmetry line in the middle. This creates a harmonious and unified atmosphere to the room.
Hierarchy:
The articulation of important spaces and forms by their sizes, shapes, and orders relative to other.
http://www.sapphirealuminium.com.au/index.php?task=projects&num=23
The seats and table on the left are for talking or working so they are a bit small and private, right next to the window. The long bench seat on the right suggests waiting and resting so they are bigger. These are both public space so the aisle is bigger. Going deeper, the aisle gets smaller and there appears a box like odd room that creates a private space for lecture or meeting. It is eye catching on the outside to alert the visitors/workers this is where to to find a private space, when we can barely see anything inside from the outside.
Datum:
A line, plane, or volume is used to gather, organize, measure the pattern of forms and spaces using its continuity and regularity.
Rhythm & Repetition:
A unifying movement, defined by a pattern, repetition or rhythm, allows the elements to create a motif in same or modified form.
http://hatchdesign.ca/principles-of-design-part-2-rhythm/
The private booth tables get repeated on the left. The long table on the right continues throughout the restaurant with same table setting and lighting to match the whole restaurant rhythm and repetition.Transformation:
A series of manipulations or permutations can transform the spaces and forms without losing their own identity or context.
http://archinspire.org/innovative-transformable-lamp-those-create-new-light-room-constellations/
A beautiful lamp creation that transforms continuously throughout the dimensions, angles, and planes. Its different volume allows multiple light settings that can be suitable at anytime of the day, yet still keeps its own parts and context intact.












































