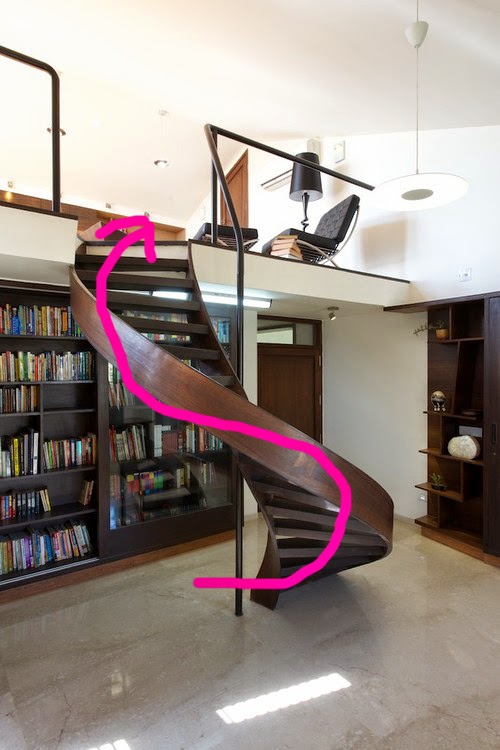Building Approach:
The approach refers to the path reaching to the entrance, experiencing the far to close scenery before reaching the interior. This both helps the audience interact with the space before approaching the interior and builds up the anticipation and adventure finding the entrance. The approaches can be frontal, oblique, or spiral.
http://en.wikipedia.org/wiki/United_States_Tax_Court_Building
The straightforward and frontal approach helps to find the entrance easily and cuts time in entering.
Building Entrances:
Entrance is the door that connects the exterior and the interior. The act of entering signifies the penetration into the wall, a passage that implies a visual and spatial continuity between two separate spaces. It also reinforces the facade of the building. The entrance can be lower, wider, narrower, deep or circuitous, ornate or decorated.
http://commons.wikimedia.org/wiki/File:%22A_beautiful_stone_work_on_Rajarajan_Entrance_The_Big_Temple%22.JPG
The big, deep, and lean entrance is in proportion with the building, creating an intimidated and full of anticipation experience.
Configuration of Path:
The path of movement that let the audience experience throughout the spaces, from starting to ending points. There are linear, radial, spiral, grid, network, composite configurations of path.
http://nutridepot.net/trendy-staircase-design-ideas-for-traditional-and-modern-housing/staircase-
The spiral stair creates a change of pace from one rigid geometric space to another.
Path - Space Relationship:
This refers to:
- Pass by spaces: integrity of each space, flexible configuration of path, spaces that connect path and space.
- Pass through spaces: configuration of paths through spaces, making patterns of rest and movement using paths cutting through spaces.
- Terminate in a space: location of space makes the path, path-space relationship symbolizes the important spaces.
http://en.wikipedia.org/wiki/Taj_Mahal
The path crosses both through spaces and by spaces. This combination allows a maze like experience that lets the audience chooses their own path.
Form of the Circulation Space:
Circulation space defines boundaries, how form relates to another, articulation of design elements, entrances and changes in levels. These can be enclosed, open on one side, or both sides.
http://archidose.blogspot.com/2014_01_01_archive.html
The L-shaped stair case is suitable to multiple storied building to allow rest stop within each interval.









i like your diagrams, it really helped to explain your definitions. and good images as well:))
ReplyDeleteReally unique photographic examples. I think you do really well at picking out the most important information and including it in your posts. I would just spend a little more time clearing up the small diagrams so we can recognize the concept better.
ReplyDeleteExcellent diagrams for each of the circulation principles you explained. They are extremely clear, concise and easy to read.
ReplyDelete